Location: Anchorage, AK
The Municipality of Anchorage Project Management & Engineering Department (MOA PM&E) is planning to upgrade E. 74th Avenue, Nancy Street, Petersburg Street, and E. 75th Avenue (see map below for project limits).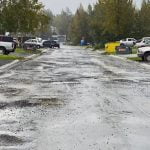

Location: Anchorage, AK
The Municipality of Anchorage Project Management & Engineering Department (MOA PM&E) is planning to upgrade E. 74th Avenue, Nancy Street, Petersburg Street, and E. 75th Avenue (see map below for project limits).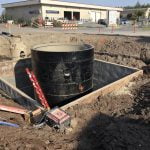
Location: Anchorage, AK
CRW provided project management, design, and construction support services for the design of the 82nd Avenue lift station. CRW services included hydrologic modeling, drainage analysis, lift station plan and section design, structural details, and lift station power and controls. This project used alternative pump sizing techniques with a large storm event overflow pipe to construct a system that was more efficient to construct and operate. CRW provided storm drain pump station design using Municipality of Anchorage (MOA) design criteria and working with MOA to find an efficient and cost effective design.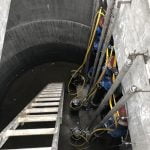
Location: Anchorage, AK
Design of a replacement stormwater lift station, controls, and force main in West Anchorage, replacing a 30 year old existing storm drain lift station. This project included public involvement, survey, and easement acquisition.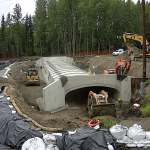
Location: Anchorage, AK
The Chester Creek culvert underneath Northern Lights Blvd failed during the winter of 2020. As a fast paced, emergency repair project, CRW provided design for long-term replacement. Some of the services performed were hydraulic analysis, permitting and environmental impact analysis, flood hazard analysis, stream realignment, rip rap, fish habitat permitting, traffic control analysis, utility impact analysis, relocation of the water main which runs below the culvert, and plans, specifications, and cost estimate. Construction was completed during the allowed fish window. The high-power, overhead electric transmission lines were able to remain in place during construction, saving both time and money.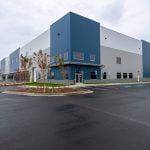
Location: Anchorage, AK
CRW provided survey, geotechnical, and civil design on this design-build project that involved construction of a 149,000 sf, multi-story warehouse on a 9 acre lot. Medline provides medical products for many of the hospitals and medical offices in the state. The new warehouse will include 20+ truck loading docks, parking for 100 vehicles, and additional trailer parking. Design consisted of detailed geotechnical analysis for site development, foundation design, and pavements (asphalt and concrete). CRW’s geotechnical scope included a detailed liquefaction assessment and long term groundwater monitoring.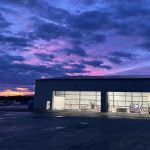
Location: Anchorage, AK
CRW provided civil and structural design for a new 20,000 sf aviation hangar and a 9,000 sf weather shelter hangar. Design challenges included extension of poorly documented water and sewer services, reconfiguration of plane parking tie-downs, and using vegetated bioswales to treat storm runoff.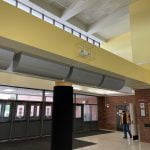
Location: Anchorage, AK
For this multi-phase renovation project CRW provided mechanical and electrical design and construction administration services to upgrade the roof and piping systems. CRW provided a new displacement ventilation system design for the multipurpose room and the gymnasium, as well as hydronic system upgrades.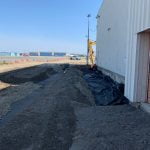
Location: Anchorage, AK
CRW provided geotechnical support throughout the investigation and design of building and apron repairs due to the November 2018 Alaska magnitude 7.1 earthquake. CRW’s efforts started with desktop research of existing geotechnical conditions followed by a geotechnical investigation to assess the apron and building’s stem wall sink hole conditions. The design consisted of a new apron section and mechanically stabilized earth (MSE) retaining wall for the stem wall. CRW provided on-site inspection during construction of the earthwork, retaining wall installation, and paving operation.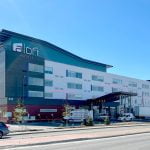
Location: Anchorage, AK
The new Aloft Hotel is Anchorage’s newest boutique hotel. The four-story, 146 room, wood framed hotel is approximately 80,300 square-foot and features a fitness center, lobby bar with live entertainment, an outdoor fire pit, an indoor swimming pool, and a full-service laundry facility. CRW provided structural construction documents, design calculations, and technical specifications, as required, for permitting and construction.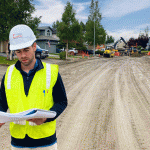
Location: Anchorage, AK
High groundwater and poor soils caused failed storm drainpipes, heaving roadways, and increased maintenance efforts in this east Anchorage subdivision. To address these issues, CRW provided planning, surveying, and design for full reconstruction of 4,700 feet of local roadways within the Image/Reflection Drive area. Challenges included flat grades, steep driveways, and storm drain outfall constraints. In addition to a new insulated roadway section and culvert replacement for Reflection Lake Creek, the roadways and storm drain systems were upgraded to alleviate drainage and maintenance issues and the sidewalks are safer through upgrades to pedestrian and lighting facilities. Phase 1 construction was completed in 2021, and Phase 2 construction began in 2022 and is schedule for completion in 2023.